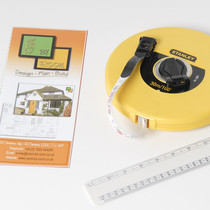
Measured Survey
For accurate drawings to be produced we will need to have full access to all the rooms in your property in order to complete a measured survey. We may take several hours to sketch and measure the whole of your home and we may also need to photograph both internally and externally in order to produce the 2D model with our Microstation CAD software.
Having accurate scaled drawings of your property is essential to the design process. Not only will it assist us to provide proposed drawings for your extensions or conversions but also if you are considering selling your property, many prospective buyers like to see accurate scale drawings rather than the usual estate agents sketches.

