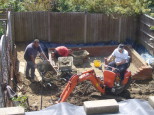
Pre-build
Trial Hole
A trial hole is usually dug near to the proposed location for the extension. It will safely expose the existing foundations confirming the depth, width and type of the existing foundations. The building inspector may be asked to record this information and discuss the proposed foundations for the new extension. We make every effort to design every element of the building work in order to remove the delays that can cost time and money on a building project.
There is however no guarrantee that this will be the depth when the foundations are being dug out. When the agreed depth has been reached the building inspector can increase the foundation depth until a good strata has been reached. Other factors that can influence the foundation depth and or type is the location of foul or surface water drains, type size and position of some trees, water table and soil type & conditions and contamination.
When necessary we may recommend that a bore hole is carried out to establish the type of strata present at various depths in the ground where the extension is to be built. The bore hole is typically provided to a depth of 10M. A bore hole with basic soil testing will cost around £1200. When soil samples are taken and appear to be contaminated with fossil fuels such as petrol or oil these samples will need to be tested for the amount of the contaminents present which typically costs an additional £450 per sample tested. During the process soil samples can be taken and tests carried out for water table or soils types present etc. Usually, these are controled by our structural engineer who will discuss the tests required during the time the bore hole is carried out.
Some types of trees including mature Willows and Eucalyptus which are within a certain distance from the proposed works can have a
detremental effect on the soil conditions and affect the plasticity of the sub strata. In these situations a piled foundation may be necessary. Our structural engineer can provide provide specific
advice after a 10M bore hole to investigate the soil has been completed.
Piled foundations and ground beams or raft are designed by our engineer and submitted to the building inspector for approval prior to construction. The structural drawings are issued to the piling
contractor so the diameter of the piles and structural steel cage within them can be confirmed. On a small single storey extension of 6M x 3M we typically charge £2,800 for the design and
calculations of the piles and ground beams.
Without approved structural design and calculations we can only estimate the construction cost of the piles and ground beams on your
project. When these drawings are approved we will provide a fixed price quote.

