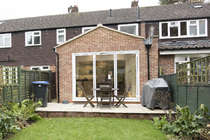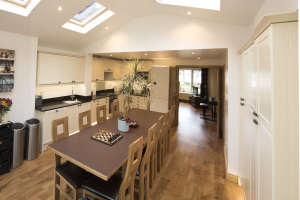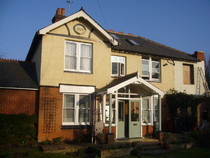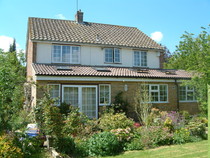
Design & Build Projects
Client : Mr and Mrs J
Location : Woking, Surrey
Description : Ground floor rear kitchen extension.
Brief
To take down and removed the existing rear conservatory and to design and build a modern kitchen / dining room extension. Our build program for the work was extended from 8 weeks to 14 weeks when Mr
and Mrs J asked us to include changes to the lounge, refit the family bathroom, build a new patio at the rear and re-lawn the front garden. Gas and electric meters were relocated to the front of the
property and unfortunately Pitch Fibre pipes were discovered which were removed by a licenced contractor. This caused a minor time delay and an additional unforseeable cost which came out of the
customers contingency fund.
Overall design and build cost £90,000
Customer feedback received Dec 2016
Left the feedback a bit late but the advantage is that I can now speak as one who is living with the new extension and loving it.
Andy was very detailed about every point in the design. He tried multiple designs and various combinations to optimise for space, comfort and light. He took care of the whole process of design, getting the design approved and in the end managed the building project as well.
I cannot adequately put to words how pleased I am with the finished product. This has made a great improvement to our lives.
As with all building projects there were many challenges. Getting the electricity and gas boxes moved and coordinated was one major logic effort that comes to mind. Andy took charge of every step in the process. He planned well, stuck to the quoted prices (and constantly kept pushing for better ones). Went well beyond the call of duty on many occasions.
Cannot recommend Room-by-Room (UK) Ltd enough. Mr & Mrs J.
Client : Mr and Mrs S
Location : Ware, Hertfordshire
Description : Double storey side extension & enclosed driveway.
Brief
To take down and removed the existing conservatory and garage by hand rather than machine as part of the party wall agreement. Construct retaining walls first along the boundary before work commenced
on the main structure.
After the house extension was water tight the internal fixtures and fittings were installed and the house was completely painted inetrnally and externally. The extended driveway was treformed and Tegular block paving laid to fall into new channel gullies draining into two new purpose builkt soak-aways.
Overall project cost £135,000
Client : Mr and Mrs M
Location : Woodstock Road, Broxbourne, Hertfordshire EN10
Description : Single storey rear extension with a vaulted internal roof
Brief
To design and project manage the construction of the full width ground floor rear extension approximately 12M x 3M. Forming a new formal dining area and expanding the existing kitchen into a large
family kitchen and breakfast room and with a minor alteration to the double length garage forming a very large utility room.
Design and Build cost £92,813
Please click Example tab at the top of the page to see a cost breakdown




